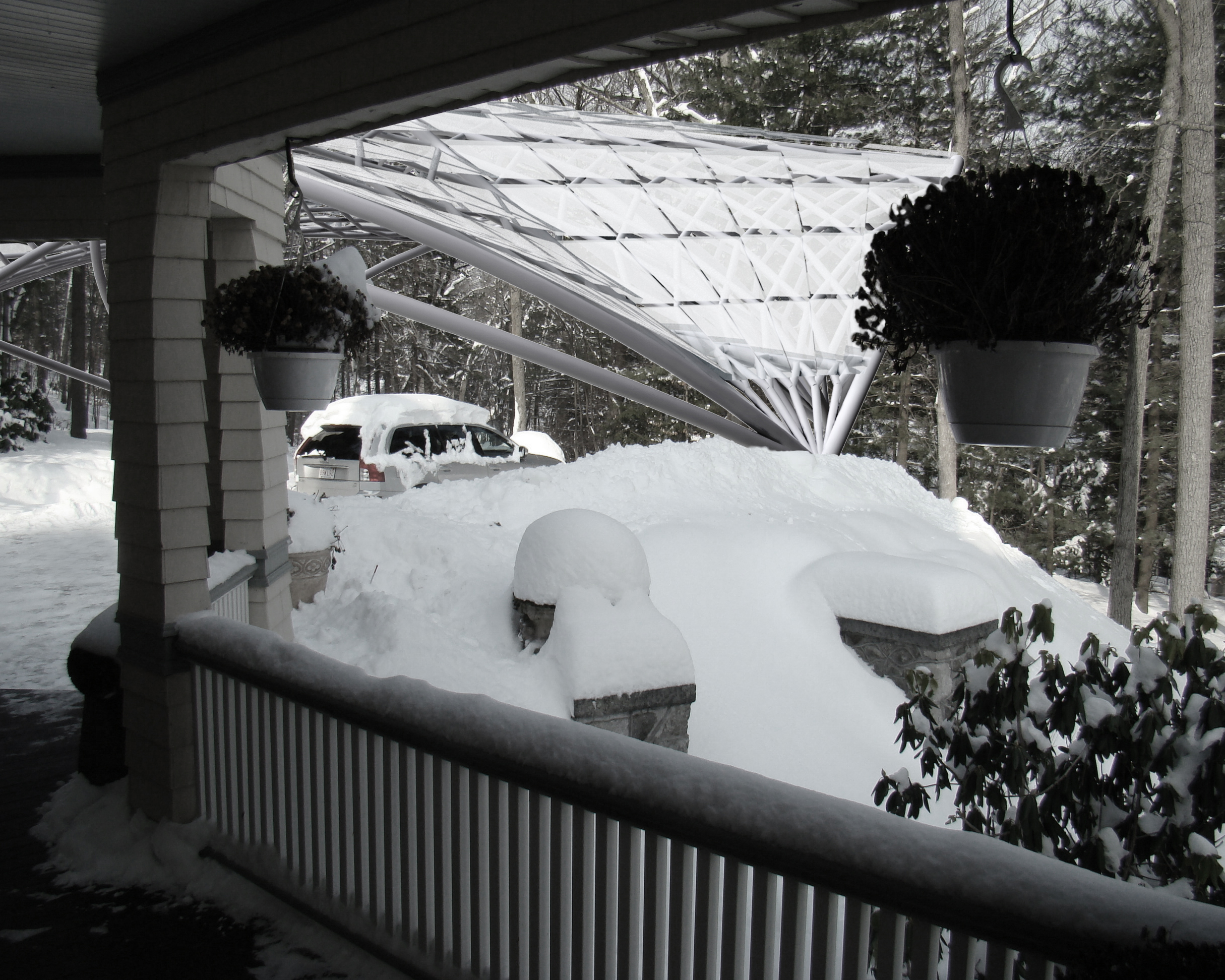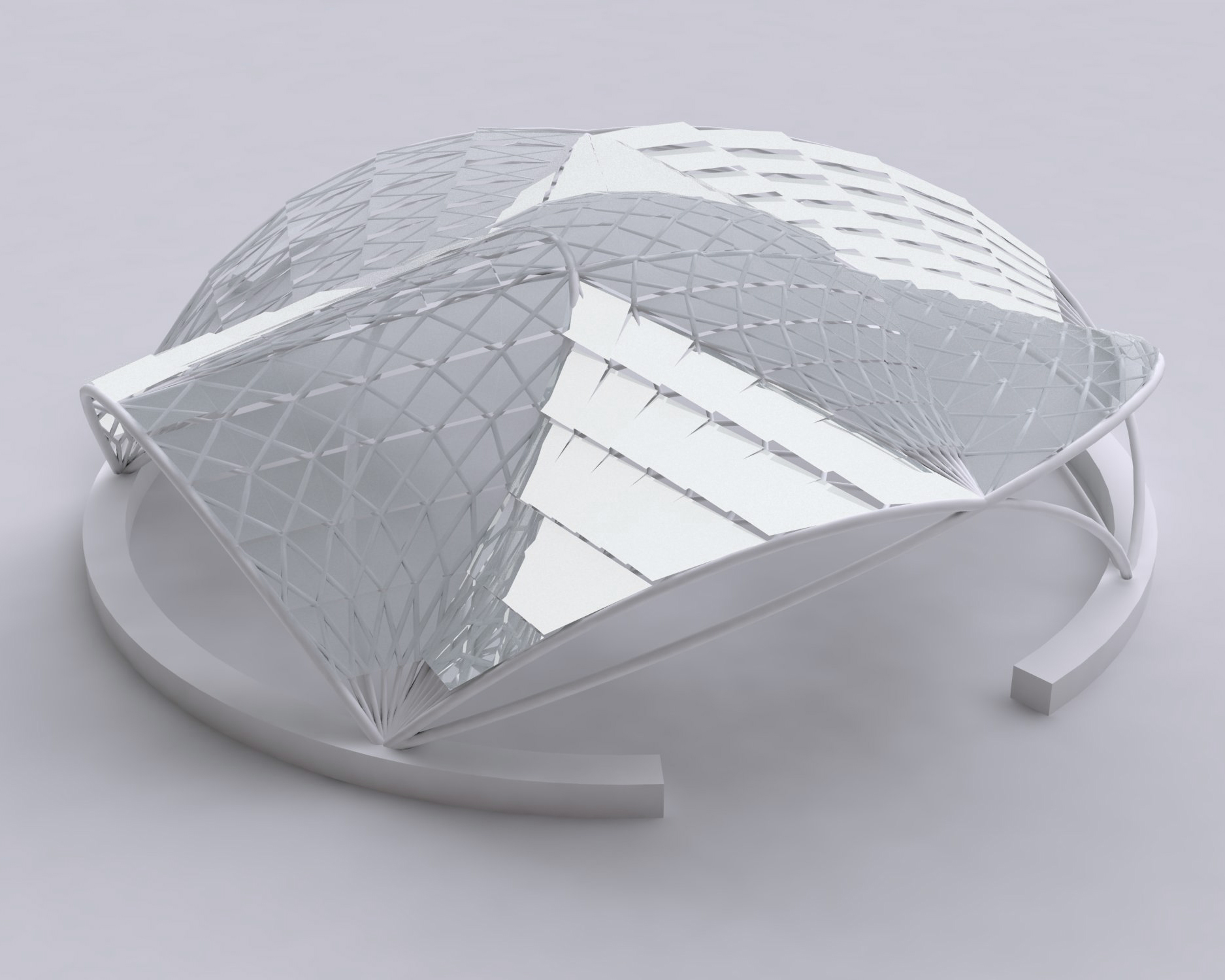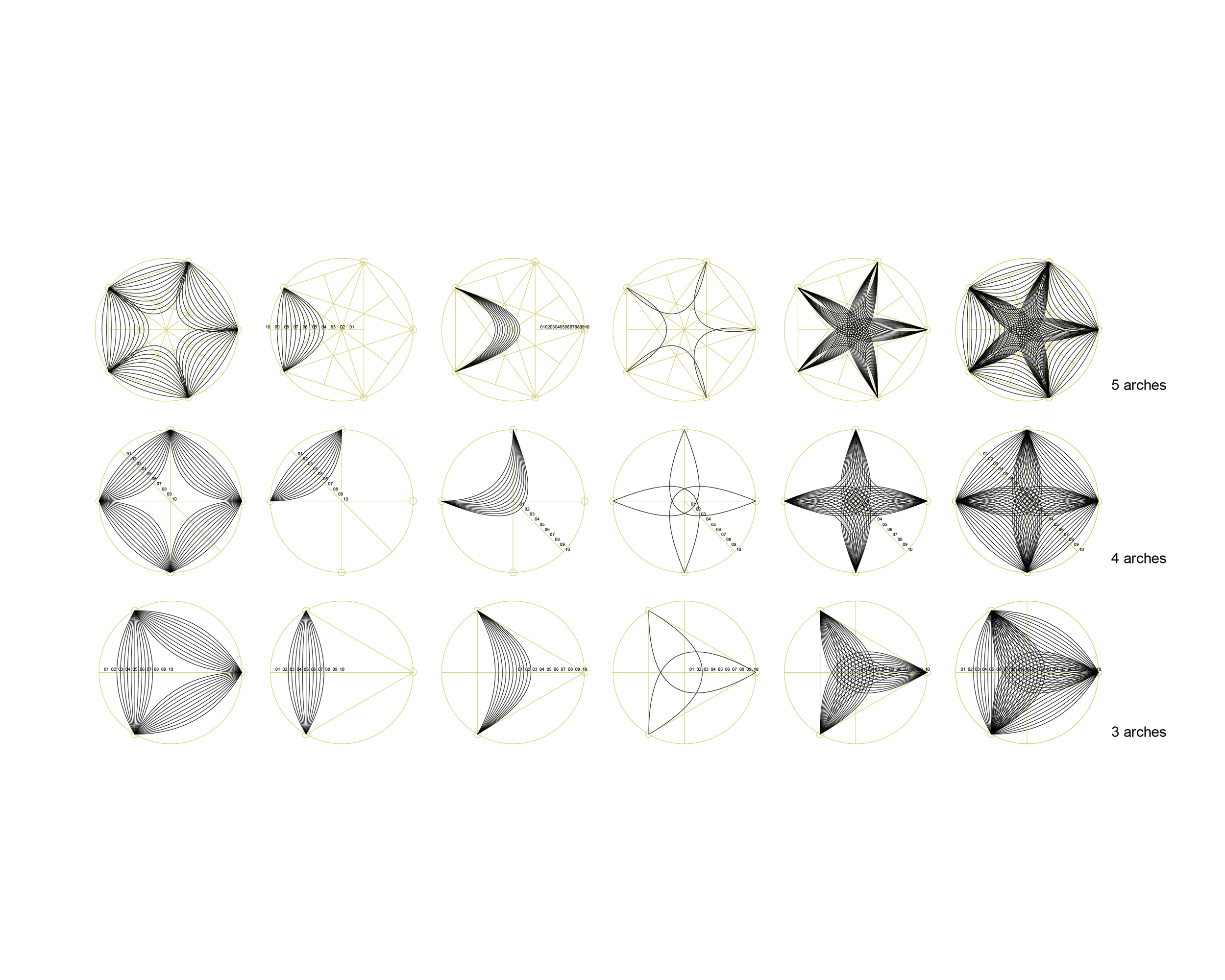



CONICS CANOPY
The design brief for a canopy was to provide shelter to the front drive of a house designed by H. H. Richardson. Rather than mimic the existing gabled geometries of the articulated roofscape and draw unfavourable attention, conic sections were deployed for their structural properties. Curves made from cones are flat and therefore easy to bend in steel pipe, and of a profile (parabolic, hyperbolic, ellipsoidal) that is inherently strong in compression.
More importantly, these curves were discovered to be shallow and therefore less intrusive to the existing house. Light polycarbonate panels were selected as cladding for their ease of fabrication and translucency to maintain views of the house. The arcs of the free-spanning pavilion come down to the earth in only four points, and they allow for maximum views outwards to the property.
Project: Mariana Ibañez, Simon Kim
Design Team: Mark Lewis, Anthony DiMari
Structural Consultant: Hanif Kara at AKT