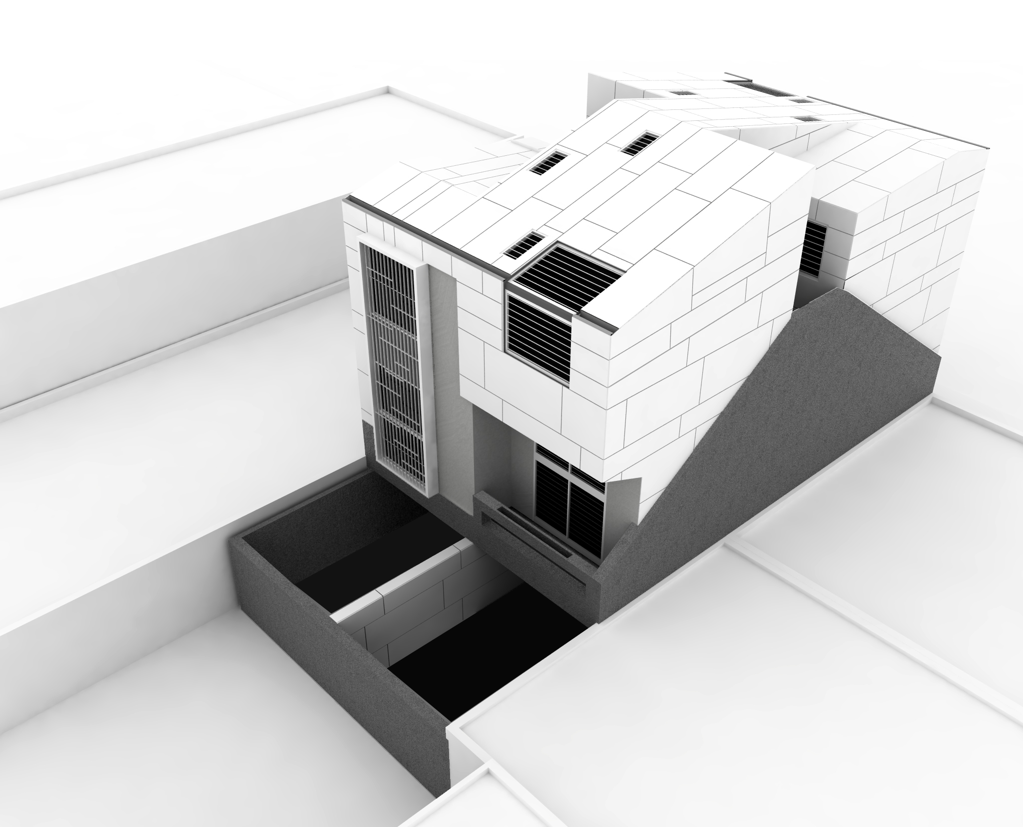
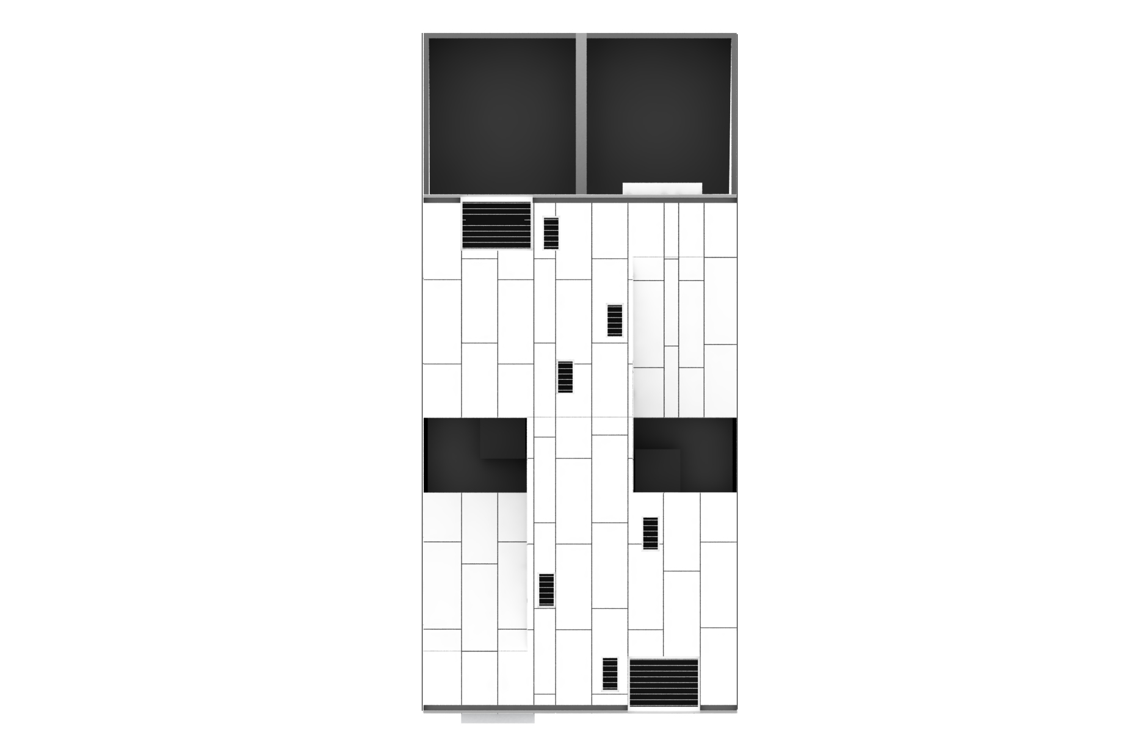
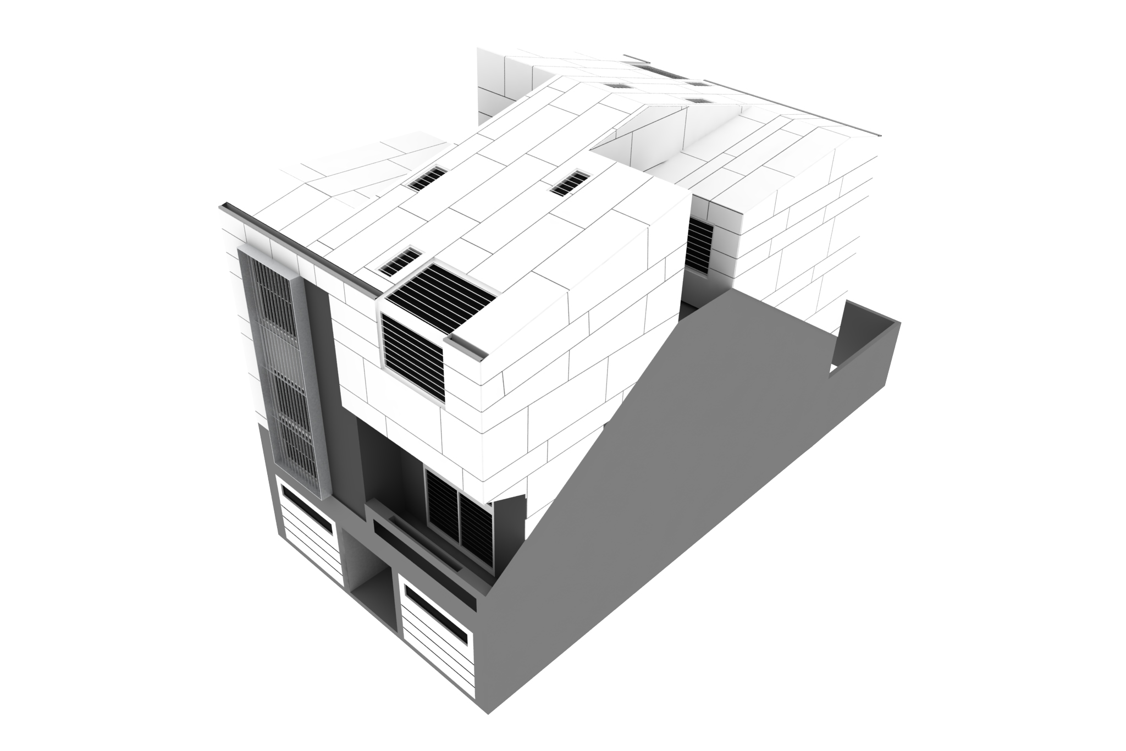
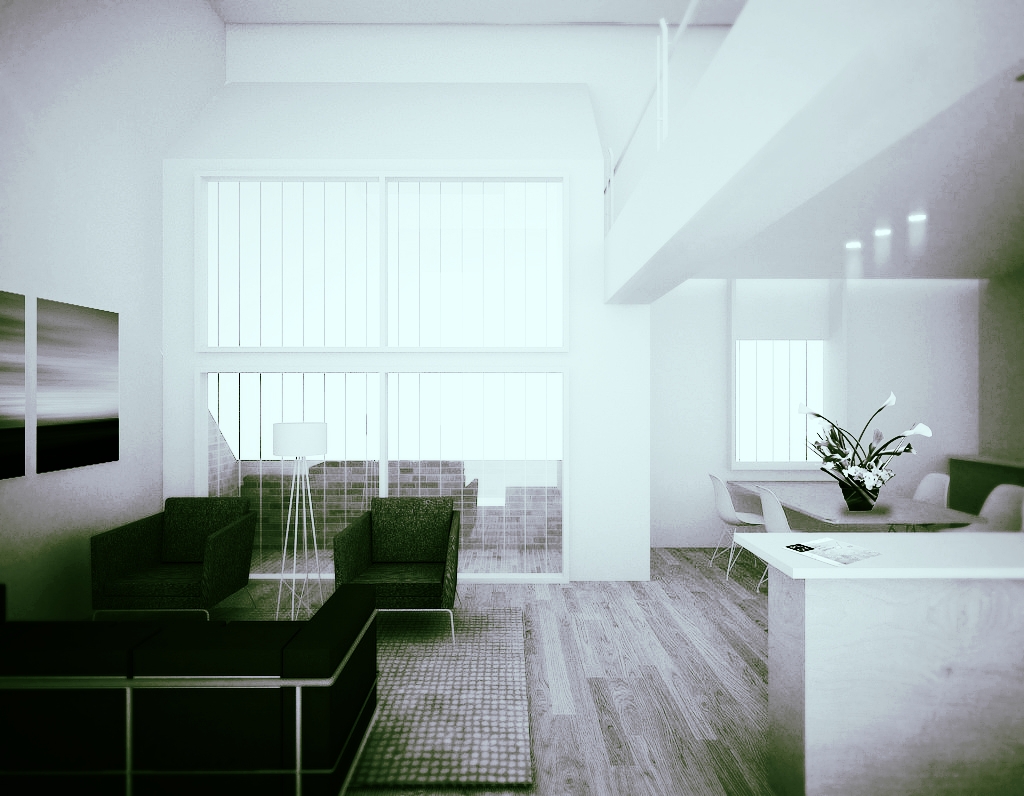
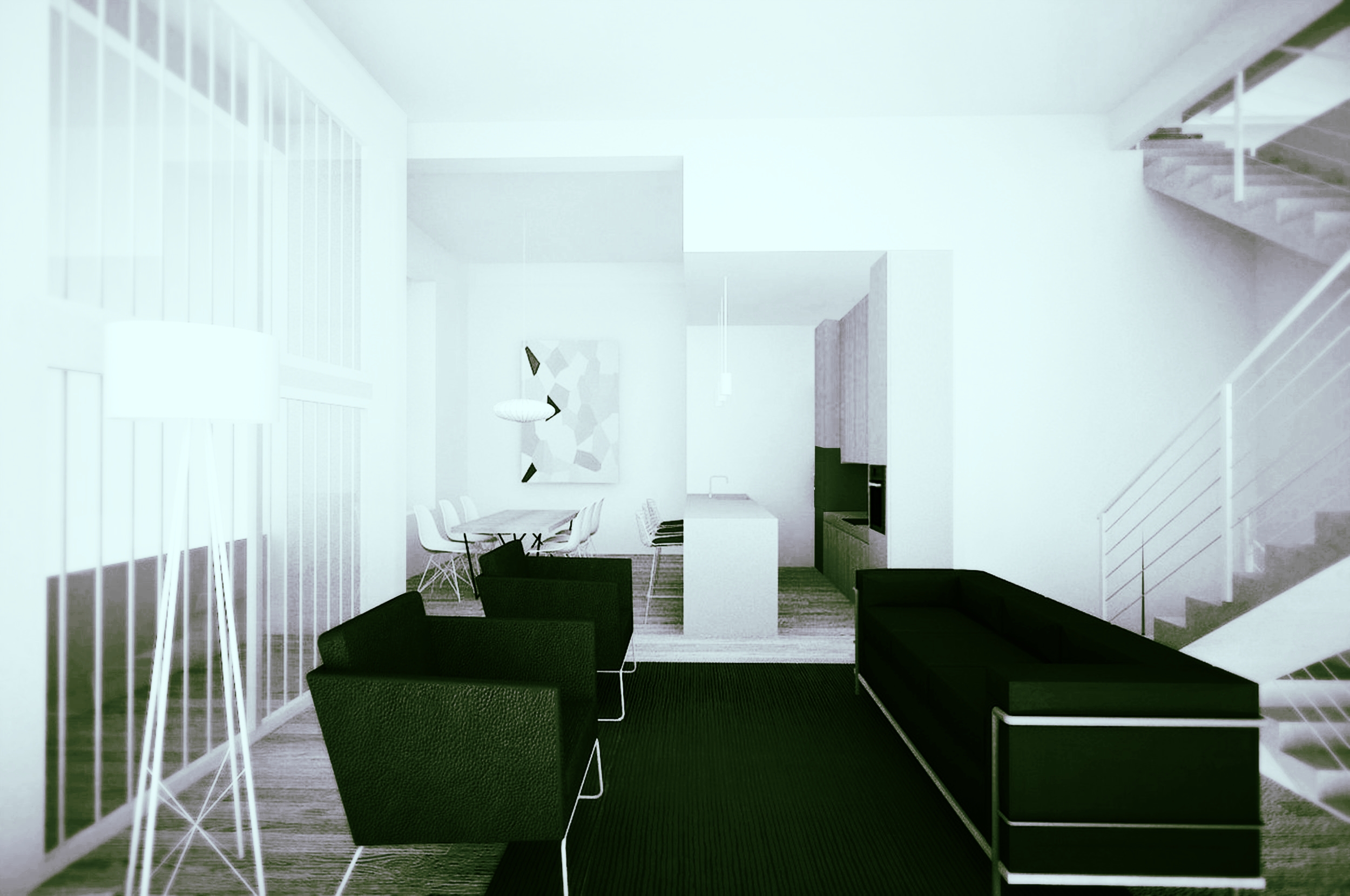
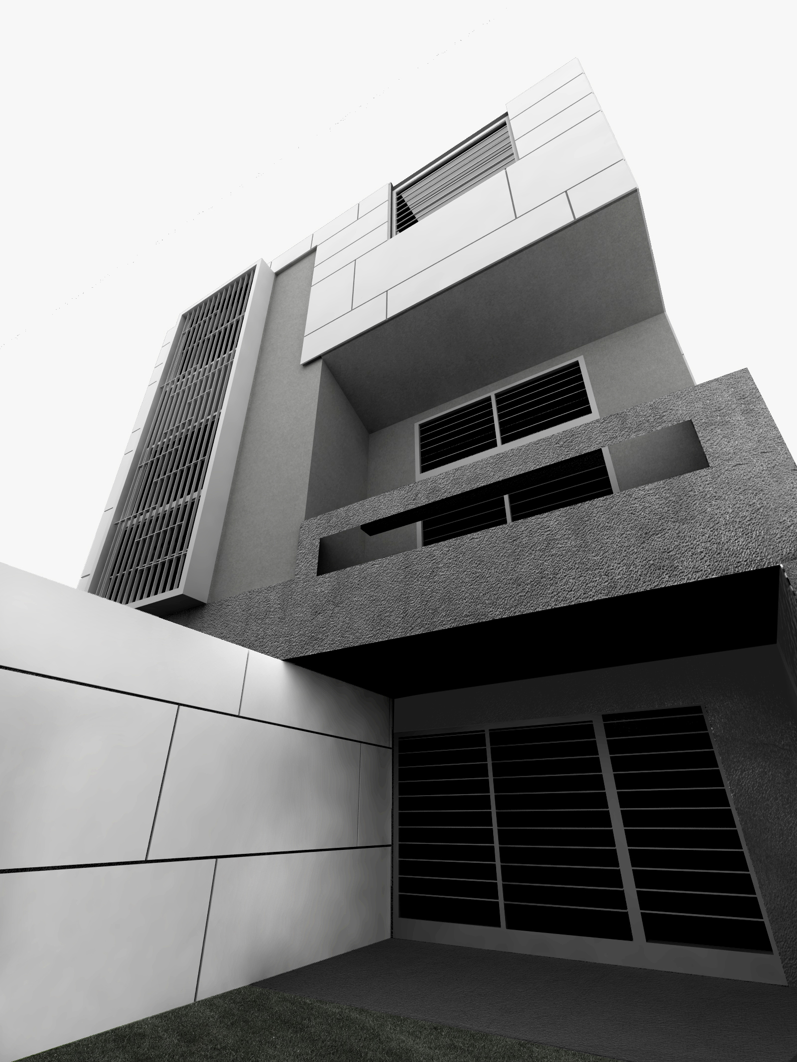
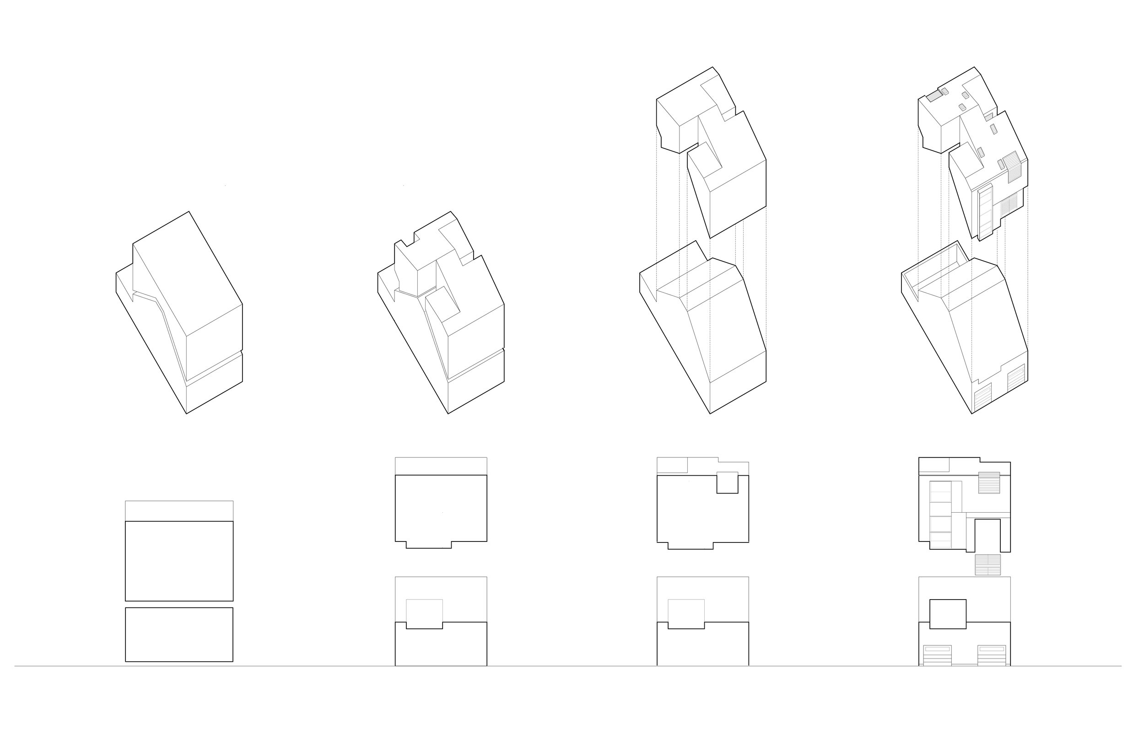
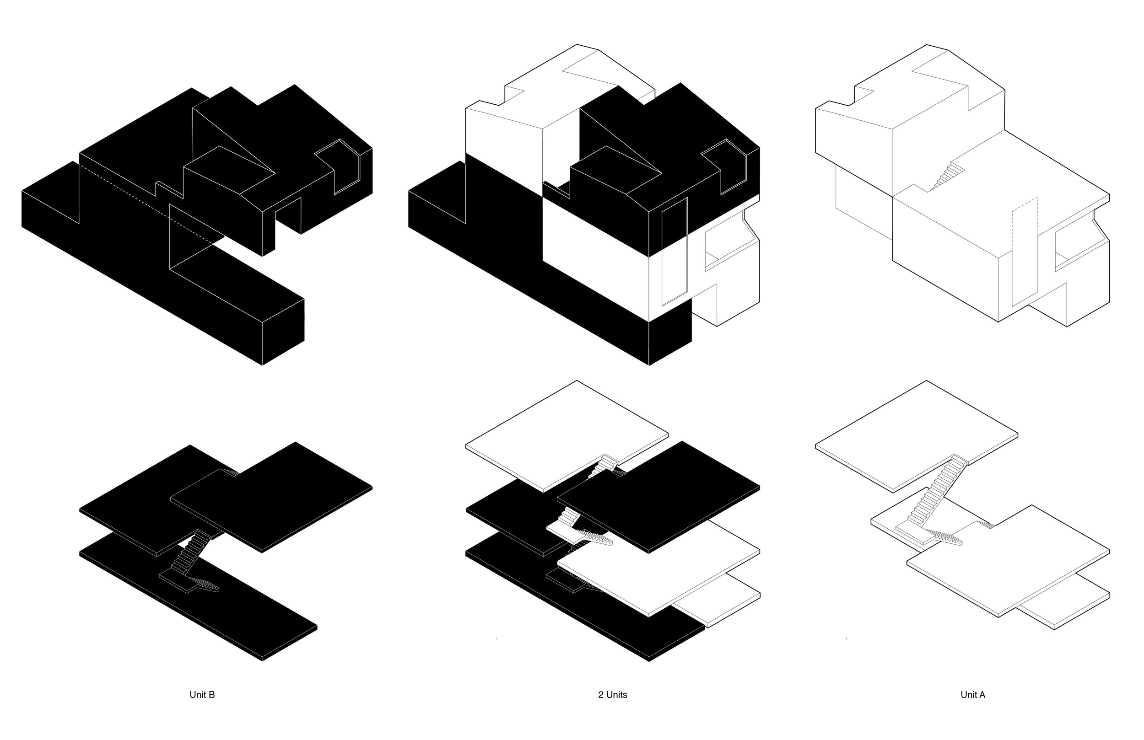
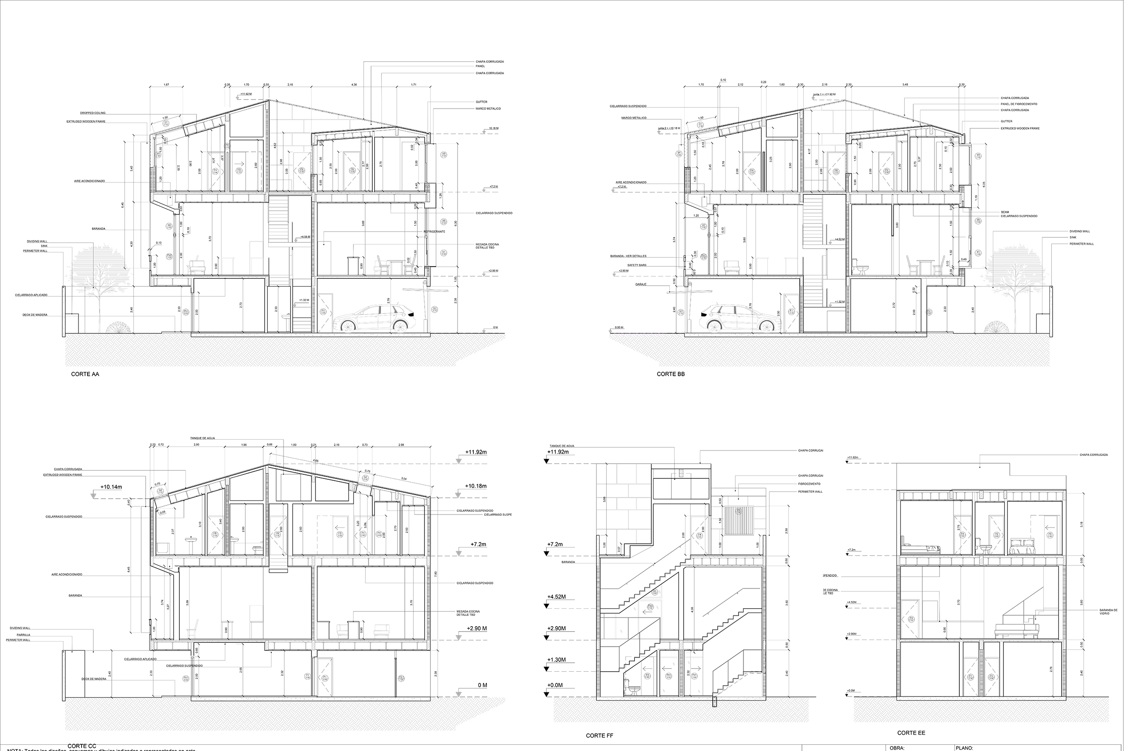
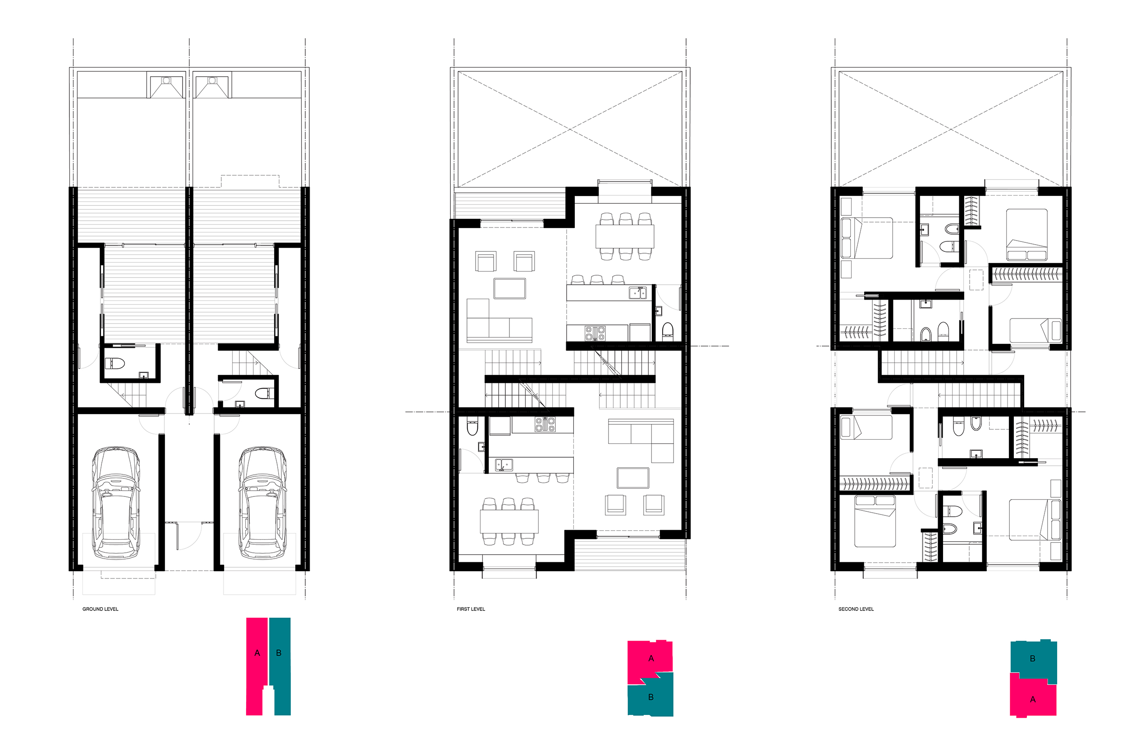

Dama House
A two-family house in Buenos Aires. Rather than separate each unit onto a horizontal slab, the rooms move about a twisting pair of stairs. Each family has a front, back, lower, and upper floor that moves in a spiral. Like the Ordos 100 house, the rooms are for multi-generational families with children and grandparents.
The exterior is a strategy of interlocking volumes that do not necessarily correspond with the interior. The parti is of a base block vertically divided into a base and crown. The two divisions meet at a serrated profile that moves across its meridian to create large openings and recesses for outdoor decks. The overall image is one of elements in non-equipoise sliding away from an otherwise heavy block. Continuity in edges or lines are not found. The crown is heavily indented to produce smaller objects.
Under Construction
Project: Mariana Ibañez, Simon Kim
Design Team: Christopher Johnson, Doug Breuer, Aidan Kim, Chris SooHoo
Engineer: MTM-Estructuras